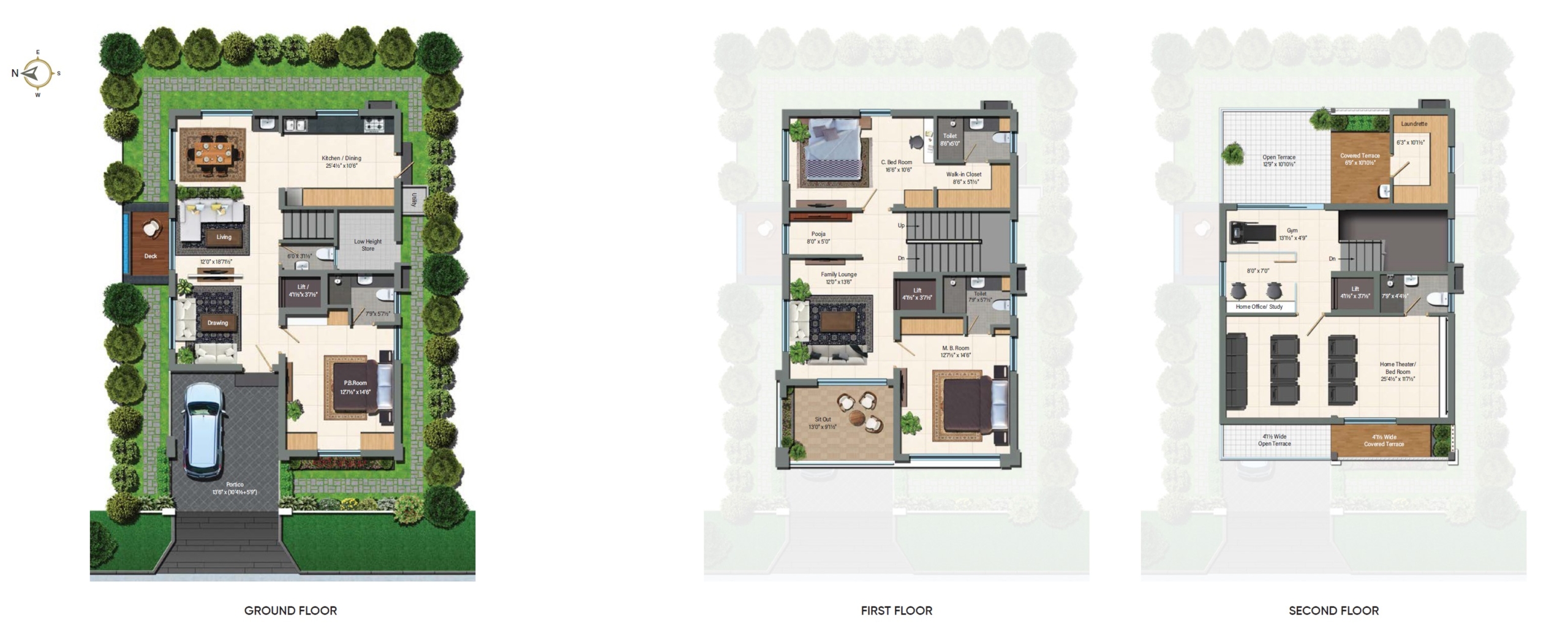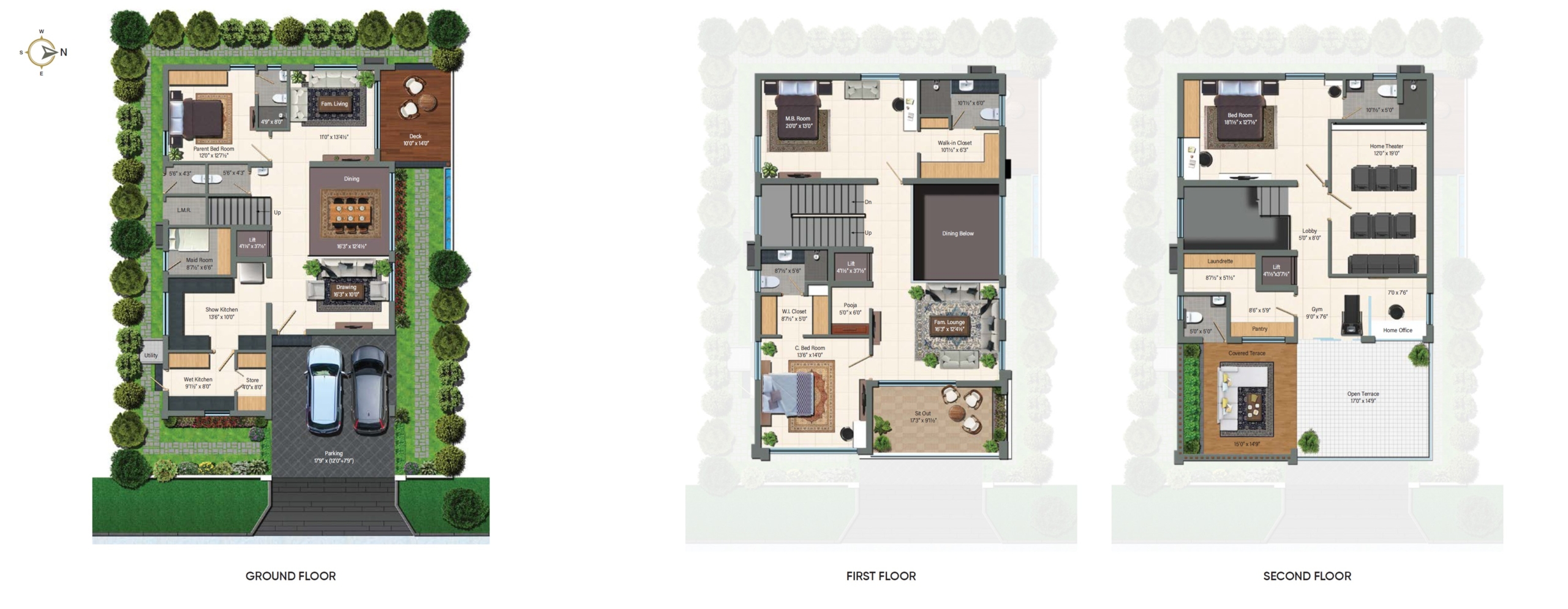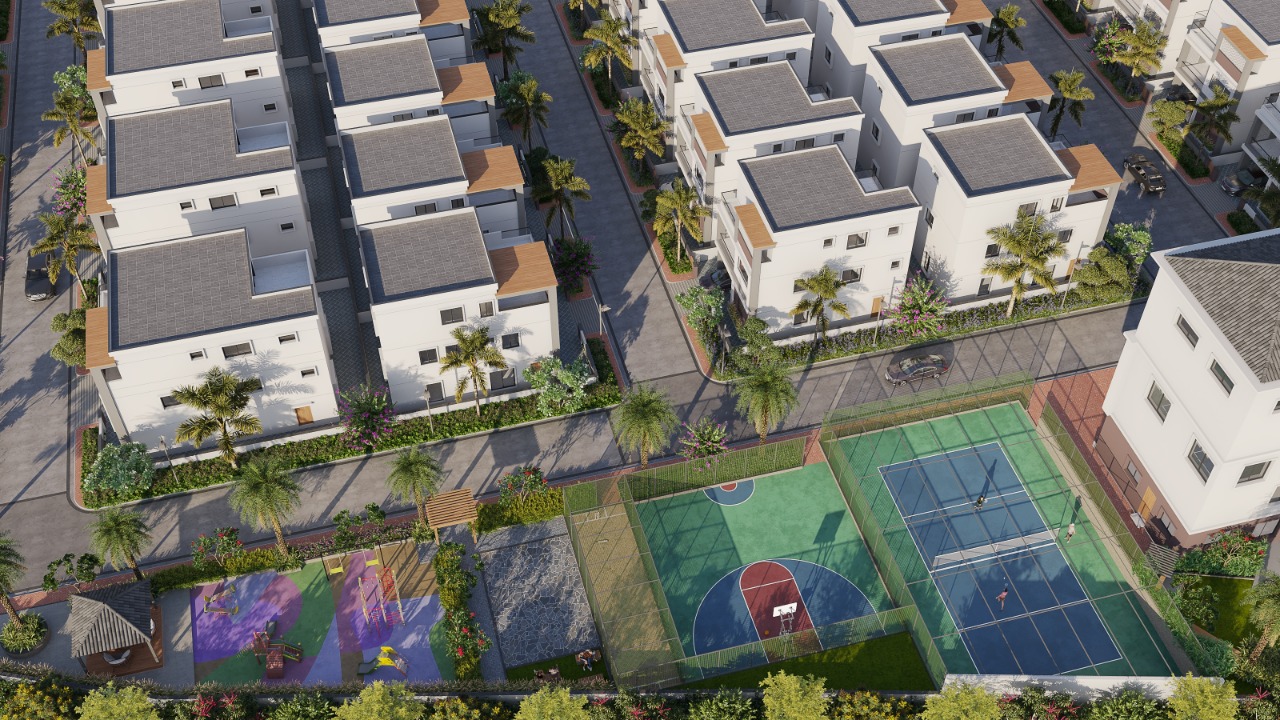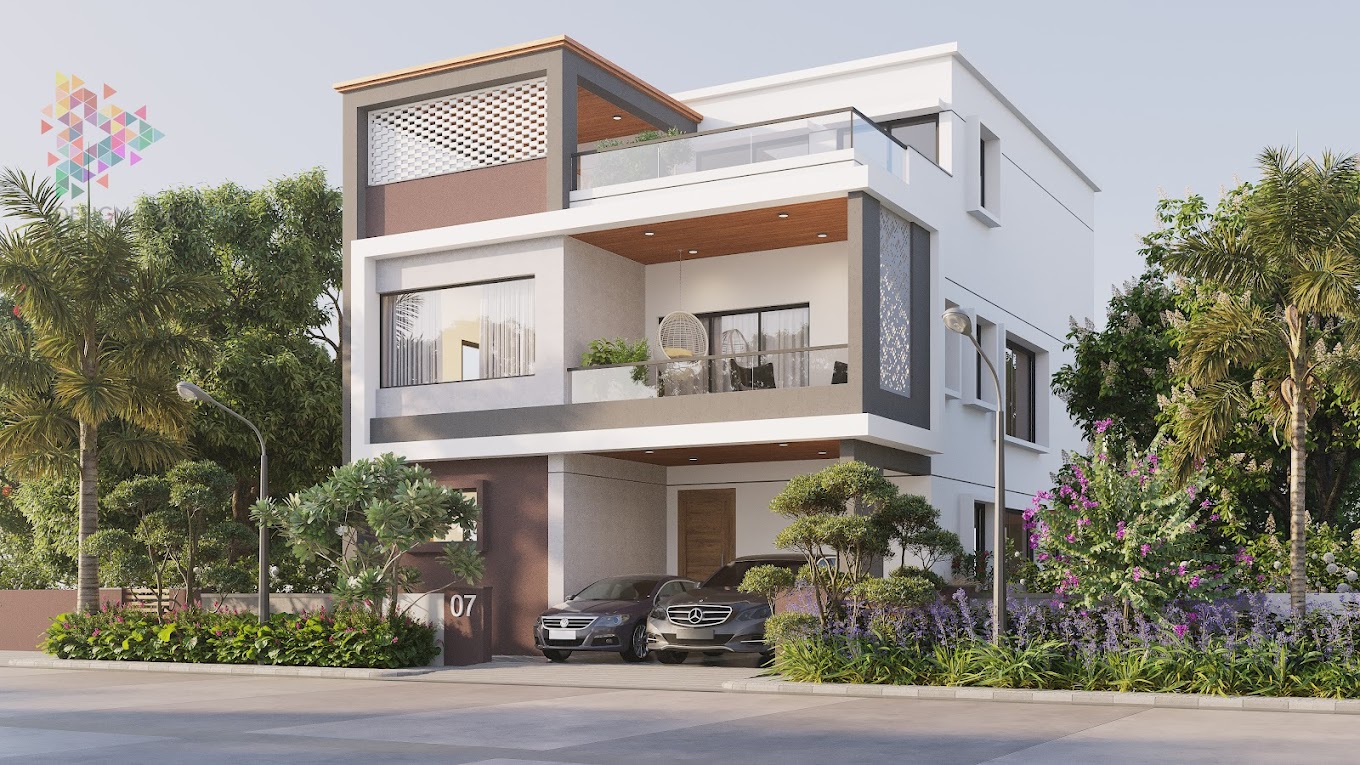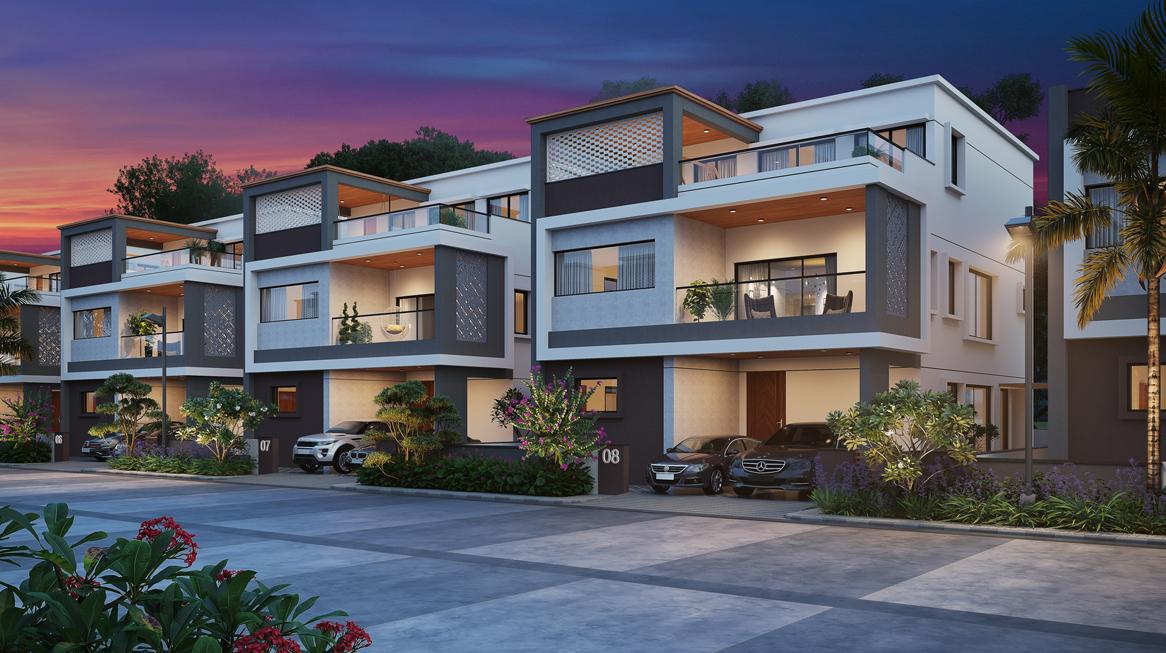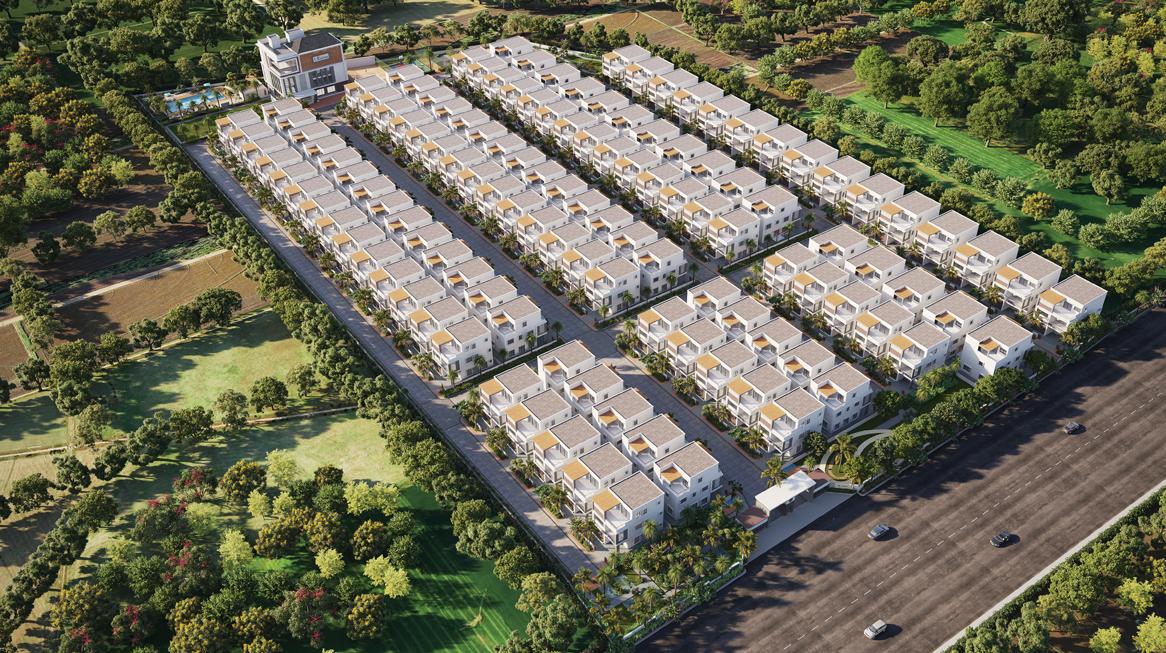Overview
- Apartment
- 4
- 4
- 3063
Description
Finest design replete with architectural splendour is the promise of VIJAYAKALPA at the Kshetra Villa Project. It is ensured that the great architectural plans are carefully implemented with matchless quality of perfection where the MEP (Mechanical, Electrical and Plumbing), Structural and Landscaping works perfectly align with our original design.
This 3,000 square feet villa offers ample living space, including spacious living, kitchen, and dining areas. It consists of four bedrooms, a loft, and both open and covered terraces. The villa also includes a dedicated lift provision, a puja room, an office space, a gym, a utility area, and a separate laundry room. The patios and decks with larger setbacks serve as additional value contributors. By increasing usability, the property’s worth is significantly enhanced without expanding the saleable area.
Overview
| Units | 126 |
| Total Project Area | 11.27 acres (45.6K sq.m.) |
Address
Open on Google Maps- Address 6F5V+W5, Sreenagar, Telangana
- City Hyderabad
- State/county Telengana
- Zip/Postal Code 501359
- Country India
Details
Updated on June 27, 2024 at 4:22 pm- Price: ₹2,77,00,000
- Property Size: 3063 sqft
- Bedrooms: 4
- Room: 1
- Bathrooms: 4
- Property Type: Apartment
- Property Status: For Sale
Video
Mortgage Calculator
- Down Payment
- Loan Amount
- Monthly Mortgage Payment
- Property Tax
- Home Insurance
- PMI
- Monthly HOA Fees

