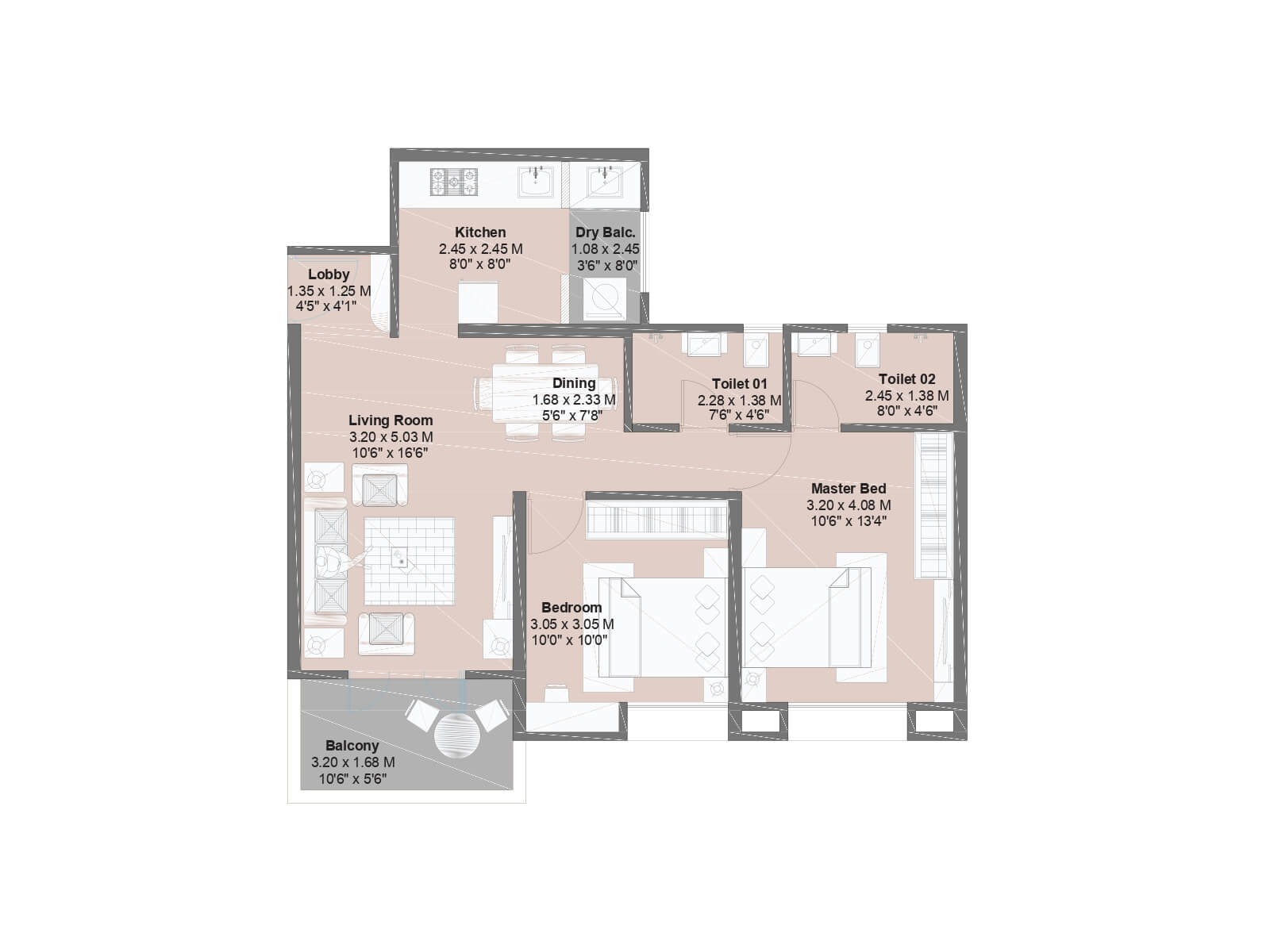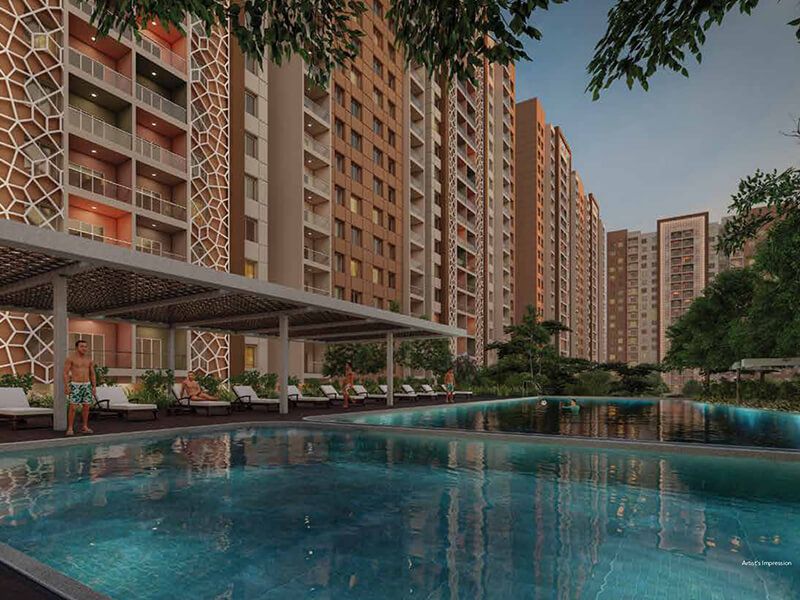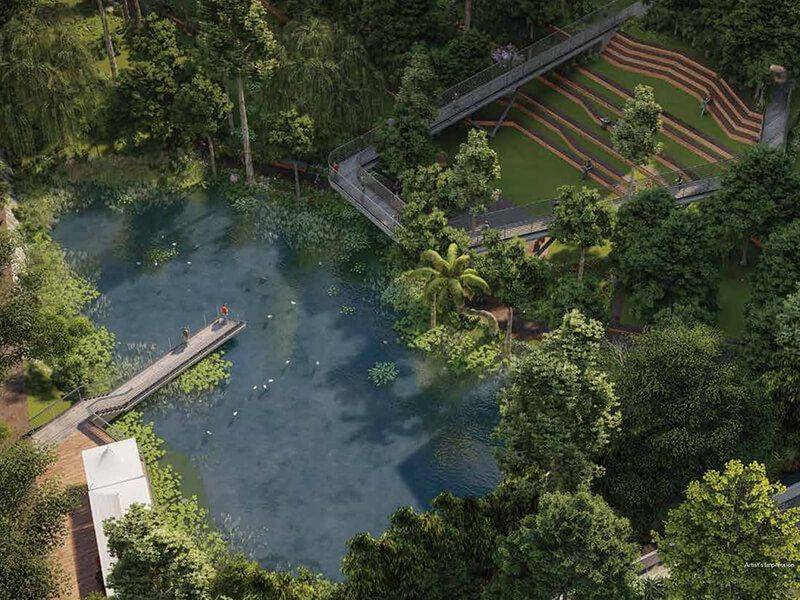Overview
- Apartment
- 1
- 1
- 482.87
Description
Overview
| Towers | 5 |
| Floors | 21 |
| Units | 832 |
| Total Project Area | 7 acres (28.3K sq.m.) |
| Open Area | 60 % |
Quick overview of Kohinoor Kaleido
If you have been looking forward to buying a sophisticated home in Pune, you can check out Kohinoor KALEIDO. The Kohinoor Group, after launching various other successful projects in multiple locations has now taken up the task of building a new housing complex in Pune. Known as Kohinoor KALEIDO, this residential estate brings with it a lavish and comfortable lifestyle. The 2 BHK apartments here have already been attracting the attention of investors and homebuyers. Pune is a popular residential destination, and such homes have a high demand in this city. If you own an apartment here, it can earn you a lucrative amount of rent in the future. This makes these homes great assets for investors seeking apartments for commercial purpose.
Kohinoor Kaleido Floor Plan
To get an idea into the way the house is structured and how the rooms and other spaces interact with each other, view the floor plans of the units. The properties in Kohinoor Kaleido have 2 types of configurations and are available in 4 layouts. In 2 BHK Flat you will get floor plans in sizes of 900 and 1035 sq. ft super area. If you opt for 3 BHK Flat, you will get floor plans in variety of sizes like 1300 and 1335 sq. ft super area. There are well-laid out balconies and modern bathrooms with all these configurations.
Address
Open on Google Maps- Address New Gat no. 1321(P), Old Gat no. 2307, Hissa no 1 to 7, Wagholi, Pune, Maharashtra
- City Pune
- State/county Maharashtra
- Zip/Postal Code 412207
- Country India
Details
Updated on May 16, 2024 at 12:35 pm- Price: ₹53,00,000
- Property Size: 482.87 sqft
- Bedroom: 1
- Room: 1
- Bathroom: 1
- Property Type: Apartment
- Property Status: For Sale
Video
Mortgage Calculator
- Down Payment
- Loan Amount
- Monthly Mortgage Payment
- Property Tax
- Home Insurance
- PMI
- Monthly HOA Fees










